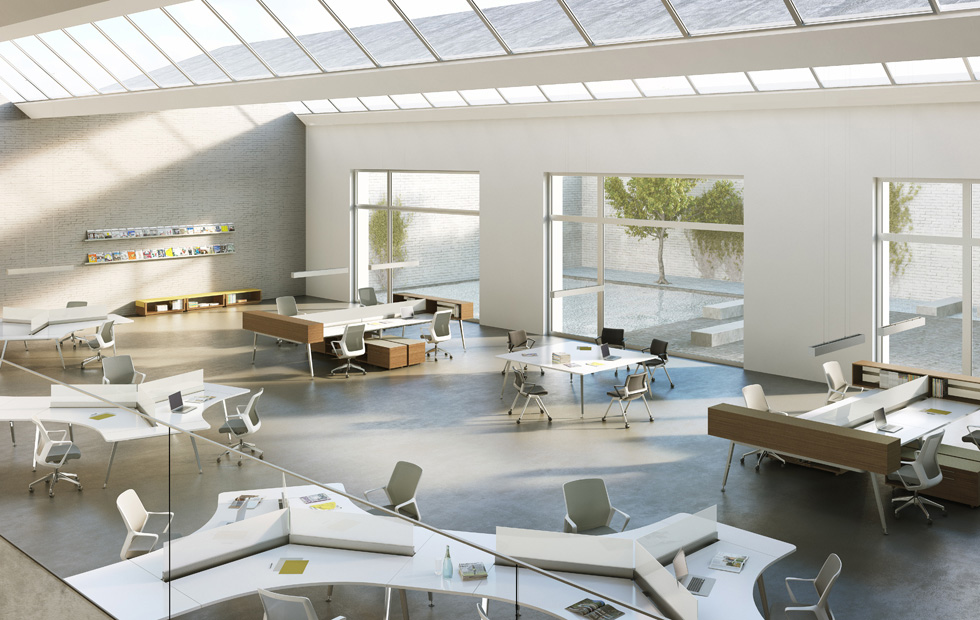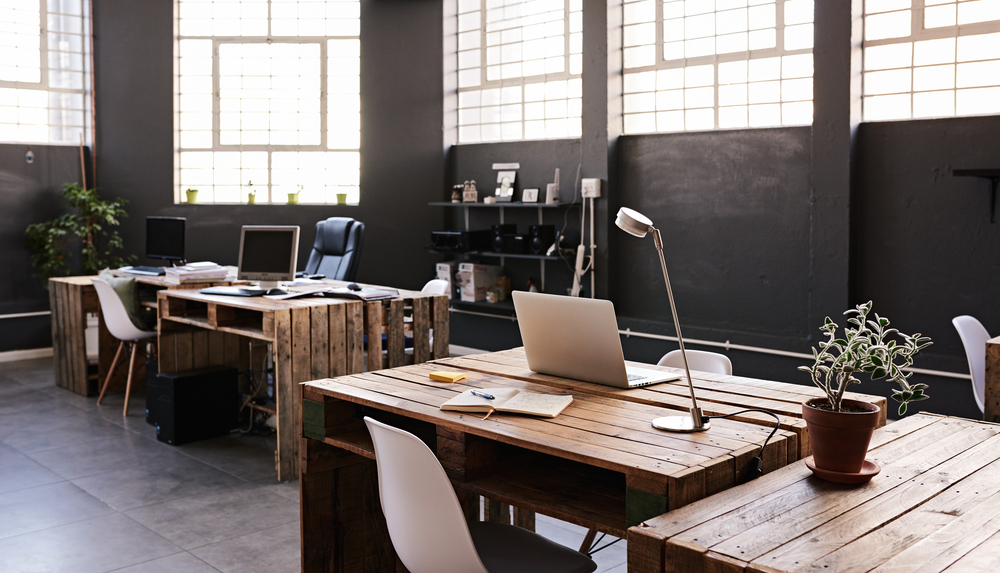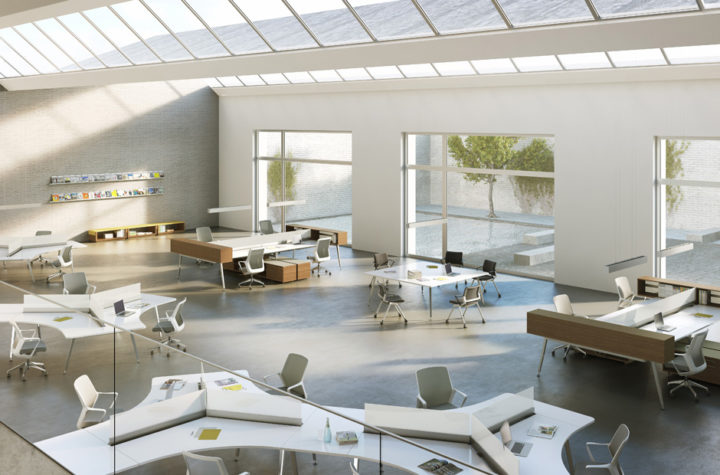
How design makes a difference to a space and what goes on within it
The design laws may seem complex and sometimes even contradictory to the outsider but they have been a cornerstone in everything from cities to clothing and buildings or packaging.
Without following the design principles, there is every chance that the intended result will be impractical, unworkable and a waste of time, effort and resources.
By combining different facets of design to the use of a space and the user themselves, the laws of design will be working for, rather than against the best possible outcome.
This is particularly important when it comes to the design of a workplace where the quality and quantity of the output are the key ingredients of a successful enterprise.
The space as a living dimension
Any space within a work environment must adhere to the laws of design in order to be a manageable one.
There are a number of serious questions to answer about the space, which include;
- Who will use the space? This includes both the number of people as well as their needs.
- What will the space be used for? There could be a variety of tasks that need to be performed within the confines of the area.
- How will the space be divided up?
- What resources will be needed for the workspace?
- What access will be required for using those resources and the interaction of people?
By detailing what is required from all users of the space and factoring in all their needs, it will be easier to plan the layout of the space for the most productive outcome.
Making the most of the space means pre-planning
A floorplan is the first step that follows in the process of workspace design.
A more detailed strategy can then follow, which would include items of furniture such as workplace chairs, office stools, desks and workstations and all necessary equipment.
Too many companies make the mistake of buying furniture and furnishings and then try to make those elements fit in the space wherever possible. This often leads to wasted space and dead corners, cumbersome and cluttered areas where bulky furniture is coupled together and there is poor access to equipment and to co-workers.
Knowing where different features and functions of the space will work best means saving time and money in the long run.
Any disorder leads to a disruption to the intended work. A clean, well ordered and easily accessible space contributes to the workflow.
It is a similar principle to working at a cluttered desk that is hidden amongst equipment. Before the first task of the day is underway, the user of the desk will be led to feelings of constraint, confusion and have a negative reaction to the space.
Those feelings can be extrapolated to the cluttered environment of an entire office or the whole business. You then have the recipe for underachieving and a high turnover of staff.
Who, what and where
When it comes to designing your workspace it is critical to design the layout according to who will use the space and where.
The interaction of each employee is a centrepiece to the productivity of the business. Sending people across the full length of the office or to a different floor in order to have meetings or to discuss issues face to face is a sign of poor office design. A workspace that supports rather than hinders employees can be a productivity and morale boosting measure.
What is the purpose of each space? This is a specific question that means allocating design features to suit those precise purposes. By using the allotted space wisely, there is a greater chance that there will be more rather than less space available.
Making the most of each square metre of the limited space you have will increase productivity and efficiency. A better spatial understanding brings an adaptability to any workspace changes from growth or downsizing due to implementing better work efficiencies.
Space management is one of the most essential aspects to the laws of design.
Why design factors need to work together
The laws of design are a set of fundamentals that form a cohesive framework. As such, there needs to be a focus on each element to build a strong and effective structure.
By ignoring or forgoing one of the facets of design, there is every chance that the pieces will not come together as a unit.
Consider how each component of the design will work together. Any space works best when there is a total cohesion to the design.
The materials and equipment, their colour scheme and the use of light all play an integral role in the look and feel of a workspace.
Darker furniture such as black or grey office chairs can be offset by a lighter coloured floor paint or carpet. A neutral wall paint or one with a warm tint can bring an uplifting mood to the overall space especially when utilising any natural light.
There are significant studies that show how utilising natural light over artificial light actively reduces eye strain, tension and headaches. The mood and well-being of each employee is improved by access to natural light.
Contrast this with a dark and imposing workspace and the user is more likely to be lethargic, disengaged and suffer from a lower level of energy and enthusiasm.
Making the most of all natural light has economic benefits in the reduced use of lighting and less energy costs.
There are, of course, aspects of where desks and screens are positioned in relation to any lighting. Preventing glare and equipment from suffering the effects of direct sunlight must be kept top of mind.

Maintaining and improving the workspace
With the best design practices in place, the benefits are multifaceted.
There is a proven ability for the right design features to reduce workplace hazards and injuries. This includes the design of work areas, individual workstations and computer use and cabling.
Even the positioning of such things as an air-conditioner, heating unit or computer server is important in the workplace design. These are integral to most workplaces and come with their own set of work safety requirements. This means that they will need to be maintained on a regular basis.
Access to these assets is important for both safety and to ensure productivity.
Without the correct positioning within the design framework, there could be unnecessary or prolonged downtime for some or all staff in the workplace.
By following the laws of design, there is every chance that any workspace can limit the hazards and risks whilst improving the usability and productivity of the business.




More Stories
Planning Your 2021 Halloween Party
Decorating Your Home According To Your Star Sign
Two simple ideas to keep the kids occupied while in lockdown